[Homebound] Behind-the-Scene of Our Renovation Journey
It’s been half a year since we shifted into our new place and I’m finally getting down to sharing some behind-the-scene of our renovation journey!
I know it seems like it’s way overdue, but I have good reasons for waiting till now before sharing this post. We were blessed with a relatively smooth reno journey so I want to also provide a more lived-in experience about the quality of the carpentry and how practical are the space planning and design advices given by our ID.
The very timely Qanvast feature of our house also provided us with some nice, professionally taken photos which I personally could not have taken without a super wide-angle lens (*hints husband: that new M.Zuiko 7-14mm would be perrrrrfect*).
Now, let us go allllll the way back to the start of our reno journey!
After our wedding, we had the opportunity to stay on our own before getting our own home and had some experience with renovation. But the unit was intended for rental in the future so we went for something simple and took a standard reno package.
While the design was simple and nice, we realised (after staying there for a while) that there were some elements which we did not need – like a built-in study. And the design was very common and “standard” looking.
So for our own home, we decided to avoid reno packages and took our time to research and shop for a suitable ID before committing. We flipped through numerous interior magazines, scrolled through a ton of decor inspiration on Pinterest and used the Qanvast app to search for a suitable ID firm.
We met up with 3 of them and finally settled with Fuse Concept as Yenny, the ID assigned to us, provided a lot of assurance and practical ideas for our reno.
On our first meeting, when we were still very excited about the reno and went all over the place with our ideas, she patiently guided us to discuss about our requirements one area at a time, and noted them down very systematically.
We only met for another time and I went to deliver shortly after. But those couple of meetings were enough to convince us to engage her as our ID because she took our needs, likes, lifestyle and family demographics into serious consideration when proposing the design ideas. When it comes to disagreement, she is not insistent that we go with her proposal, but she will clearly inform us about the pros and cons for our consideration. We’ve met IDs who INSIST that we go with their proposal and some who says OK to everything we suggests, so we really appreciate the professionalism that Yenny displays.
When we met again to confirm the contract, Yenny prepared a detailed schedule of how the reno will progress.
We went back and forth a few times on our 3D drawings to sort out the little details and when we couldn’t decide whether we wanted the SPIN fan in black or brown, she showed us the 2 options on 3D for us to decide more easily 😀
Throughout the 5-week reno process, we only went down to take a look at the progress a couple of times. Yenny helped to ensure that the contractors followed the schedule closely and will always send us photos of the reno progress. It was extremely helpful because we were able to spend more of our precious time with Laurent.
The renovation was completed exactly on the day that Yenny has promised the hand-over and there were only a few minor defects to rectify.
We are pleased with the finishing of the carpentry and how it has been holding up so far. Cleaning and organinsing has also been quite a breeze because of the space and storage planning which we worked very closely with Yenny to determine what we need.
In contrast to our previous space, we incorporated different textures to give our home a more layered feel and went with a modern mid-century look consisting of simple lines and darker wood. We’ll share more details of the laminate used for our wall and floor as well as where we found some of our furniture and decor in future posts as some of you have been asking me about it 🙂
Here are some photos of our completed and furbished home, taken by Qanvast!
We’ve changed the layout to Laurent’s room so it doesn’t look that this anymore! Check out this post for a complete look at Laurent’s room 🙂
Check out this post to see more of our Master Bedroom and a promo code to enjoy $200 off the soft and luxurious Foss Flakes Collection pillows from King Koil!

Photo by Qanvast
Here are some statistics regarding our home and renovation:
Size: 1,238 sqf / 115 sqm
Cost of renovation: $35,000 (bulk of the reno cost in Walk-in Wardrobe)
Cost of furnishings: $15,000
Renovation period: 6 weeks
Interior design firm: Fuse Concept
This is the first of a series of blog posts where I will be sharing with you more about the different areas of our home, some of the personal touches in the way we decorate them and how we go about organising our stuff in the respective spaces.
The first space to be featured will be Laurent’s room and it will be part of the Small Spaces blogtrain by Mum in the Making. Keep a look out for the blog post soon!

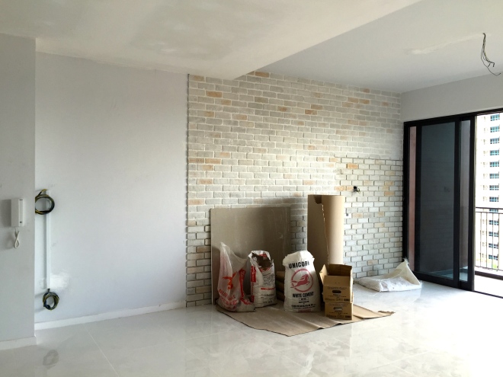
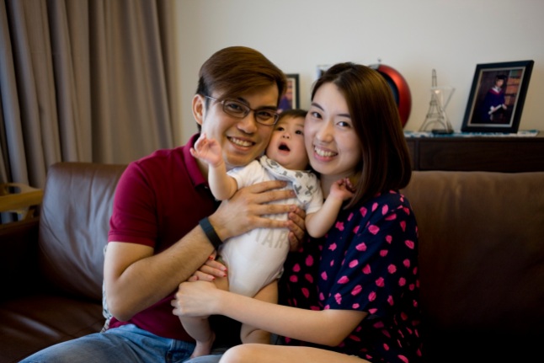


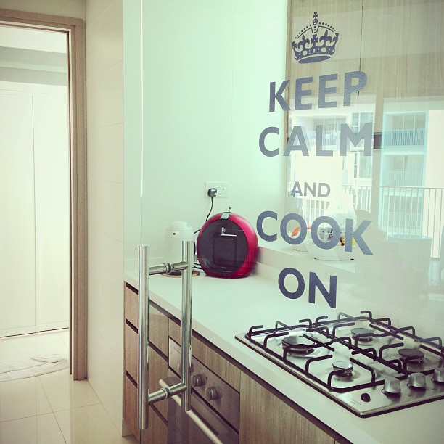
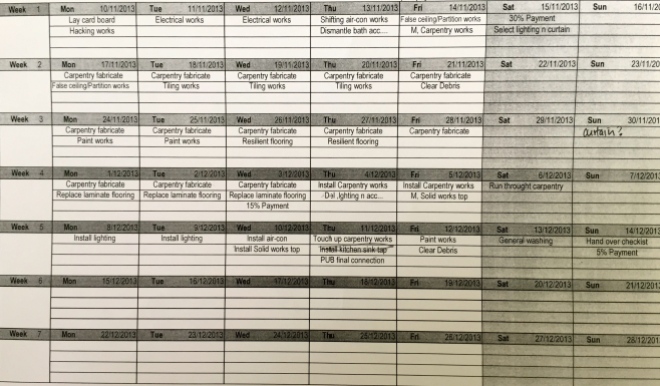
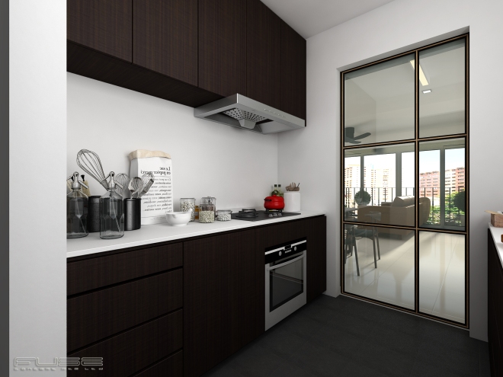
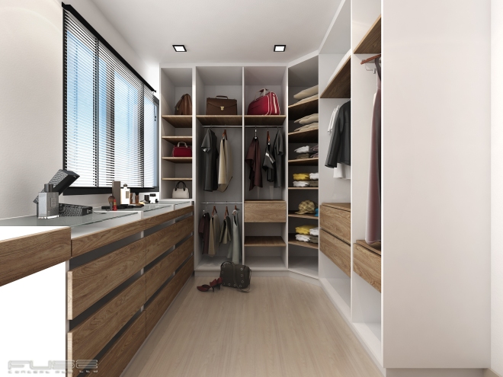
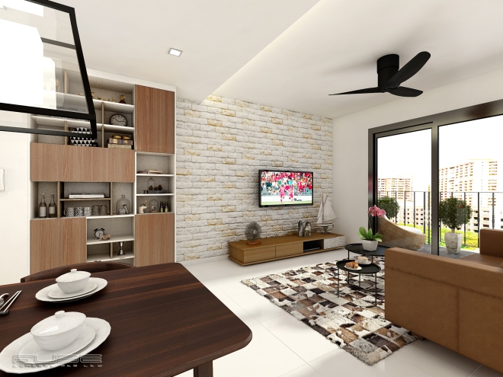
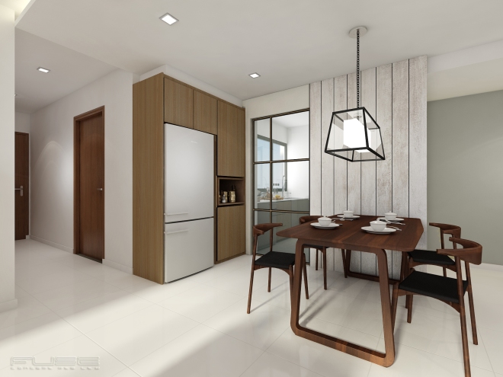
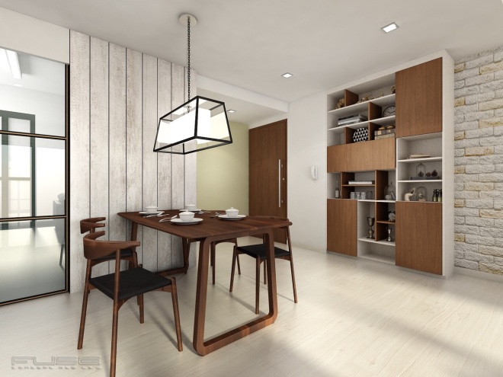
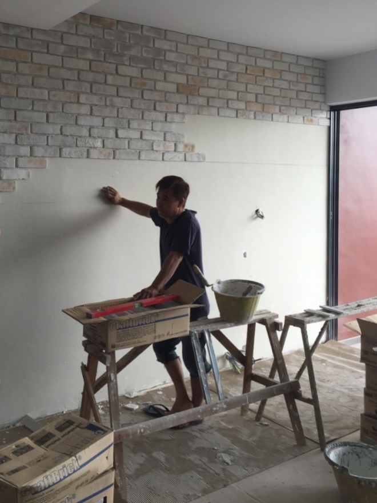
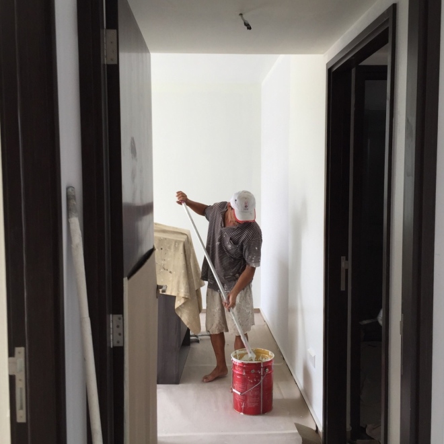
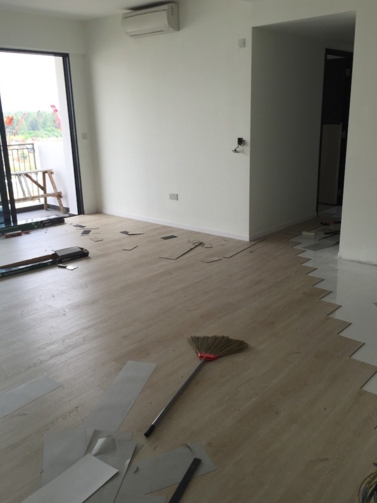
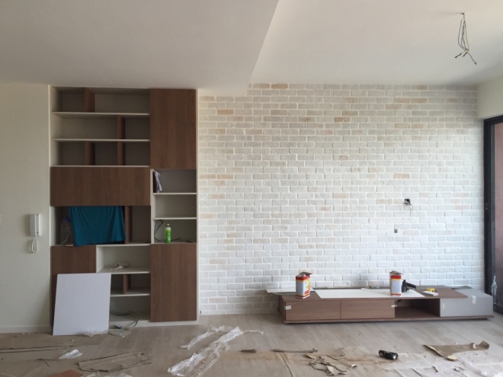
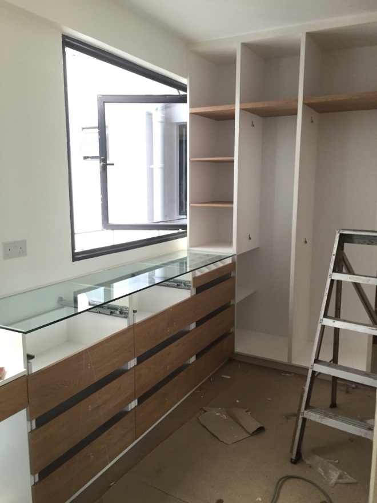

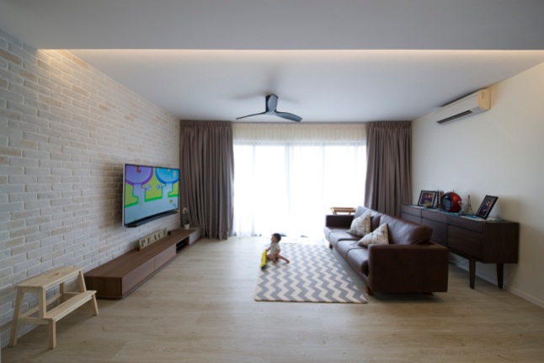
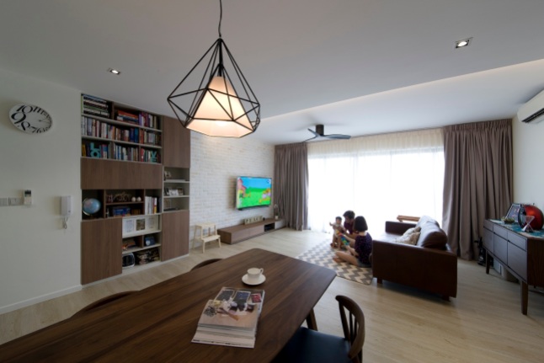
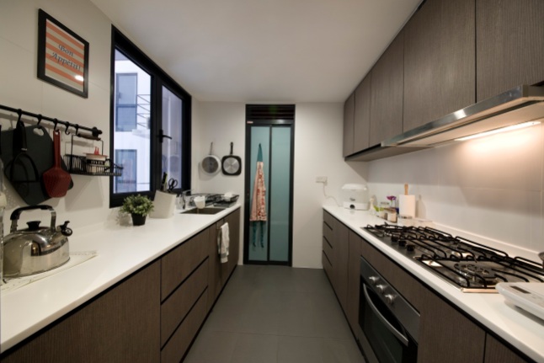
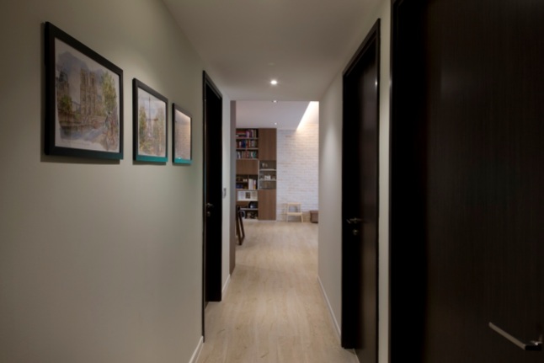
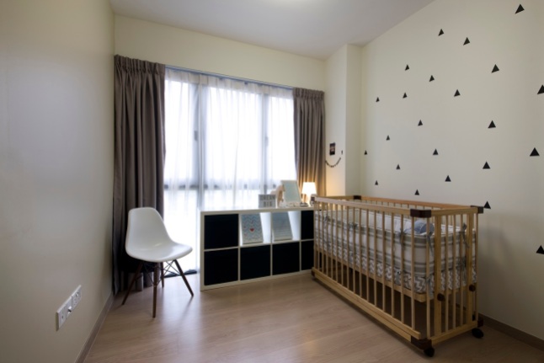
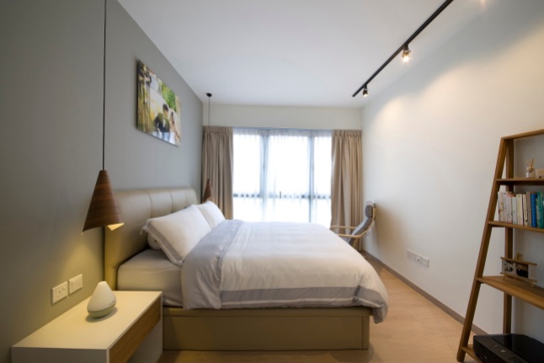

Ai Sakura
June 17, 2015 at 12:28 pmLooks so homely and welcoming. I love the soft colours and relaxed feel. Look forward to your later posts 🙂
Ai @ Sakura Haruka
Da.W.N.
June 17, 2015 at 1:06 pmThank you for your kind words dear 😀
[Homebound] Organising Laurent’s Baby Room | Daprayer Blog
June 19, 2015 at 10:07 am[…] [Homebound] Behind-the-Scene of Our Renovation Journey […]